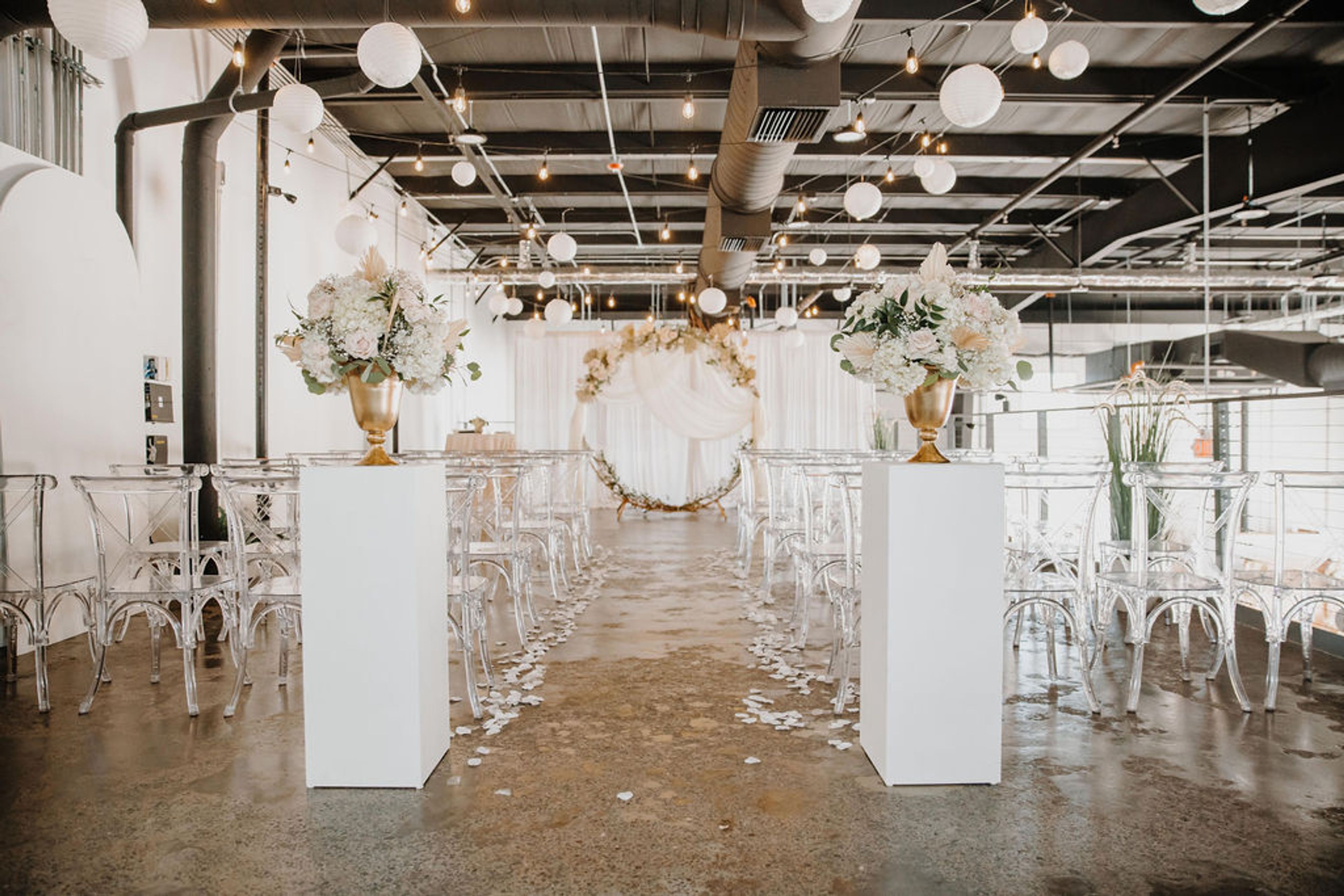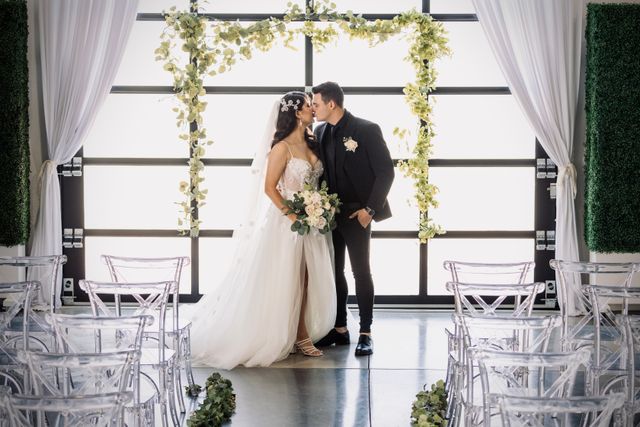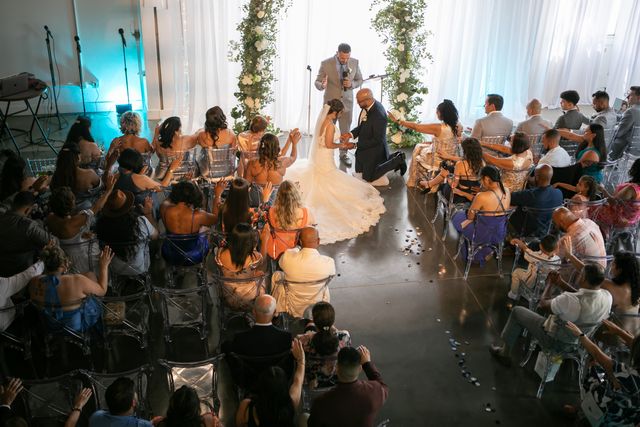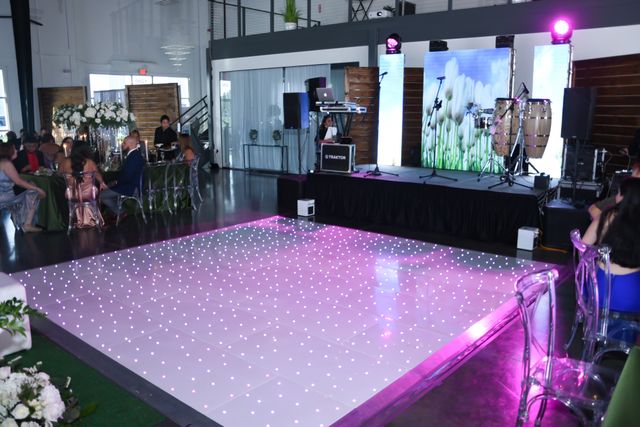D'Space Orlando
D'Space Orlando
Orlando, FL, USA
- Max Seated
- 300
- Max Standing
- 400
About D'Space Orlando
Welcome to D'Space Orlando. The Modern-Industrial Event Venue, where contemporary design meets versatility in a multi-functional space. Our facility features a customizable "Open Space," offering the flexibility to transform and configure the layout to suit your unique event needs, whether it's an intimate gathering or a grand celebration – D'Space Orlando is perfect for any occasion! From a chic wedding, a diverse corporate seminar, a lively social event, or an unforgettable birthday celebration, D'Space Orlando is your canvas for creativity. No two events at our venue look alike; each is uniquely crafted to reflect your distinct style. Conveniently located near the Orlando International Airport on Hoffner Ave, just minutes away from the vibrant Lee Vista Promenade and the Lake Nona community, we offer easy accessibility via Florida State Road 528 (Beachline Expressway) and SR-417 Central FL Greenway. Venue Highlights: Spectacular 6,000 square feet of à la mode modern-industrial style. Open and flexible spaces including a large room, second-floor mezzanine, lounge area, meeting room, two private suites, catering prep kitchen, a patio deck area, and on-site parking. Capacities: From intimate gatherings to grand celebrations, our venue accommodates 20 to 300 guests, offering flexibility for various event sizes. Max Capacity. 300 guests, seating/banquet style, or 400 guests, standing/cocktail style. Style Elements: Immerse yourself in the elegance of our venue with a captivating black and white palette resembling raw space. High black ceilings, metal and wood accents, shiny concrete floors, exposed ductwork, large industrial windows, and a modern ornate chandelier provide a distinctive backdrop for your event. Flexible Spaces: Our venue is thoughtfully designed to meet diverse event needs, featuring unique areas that resemble a black and white blank canvas. The primary flexible spaces include an open large room and a second-floor mezzanine. These areas, along with a comfortable lounge space, cater to various event sizes, ensuring adaptability for both intimate gatherings and larger groups. While the large room and mezzanine provide a versatile backdrop for your vision, additional amenities such as a dedicated meeting room, two private suites, a catering prep kitchen, a patio deck area, and ample on-site parking further enhance the overall flexibility of our venue. Whatever your event, these dynamic spaces offer the perfect setting to bring your unique vision to life. Make your next event truly exceptional at D'Space Orlando, where modern-industrial design and functionality converge to provide an unparalleled experience.
Event Spaces 4
300 max seated • 400 max standing
Pricing Packages
D'Space Orlando hasn't listed their pricing yet. Connect with them directly to get a customized pricing proposal for your event.
Amenities
A/V Equipment
Coat Check
Handicap Accessible
Kosher Kitchen
Media Room
Pet Friendly
Pool
Street Parking
Valet Parking
WiFi
Windows
Dance Floor
Breakout Rooms
Outside caterers allowed
Outside suppliers allowed
Map
Orlando, FL, USA




