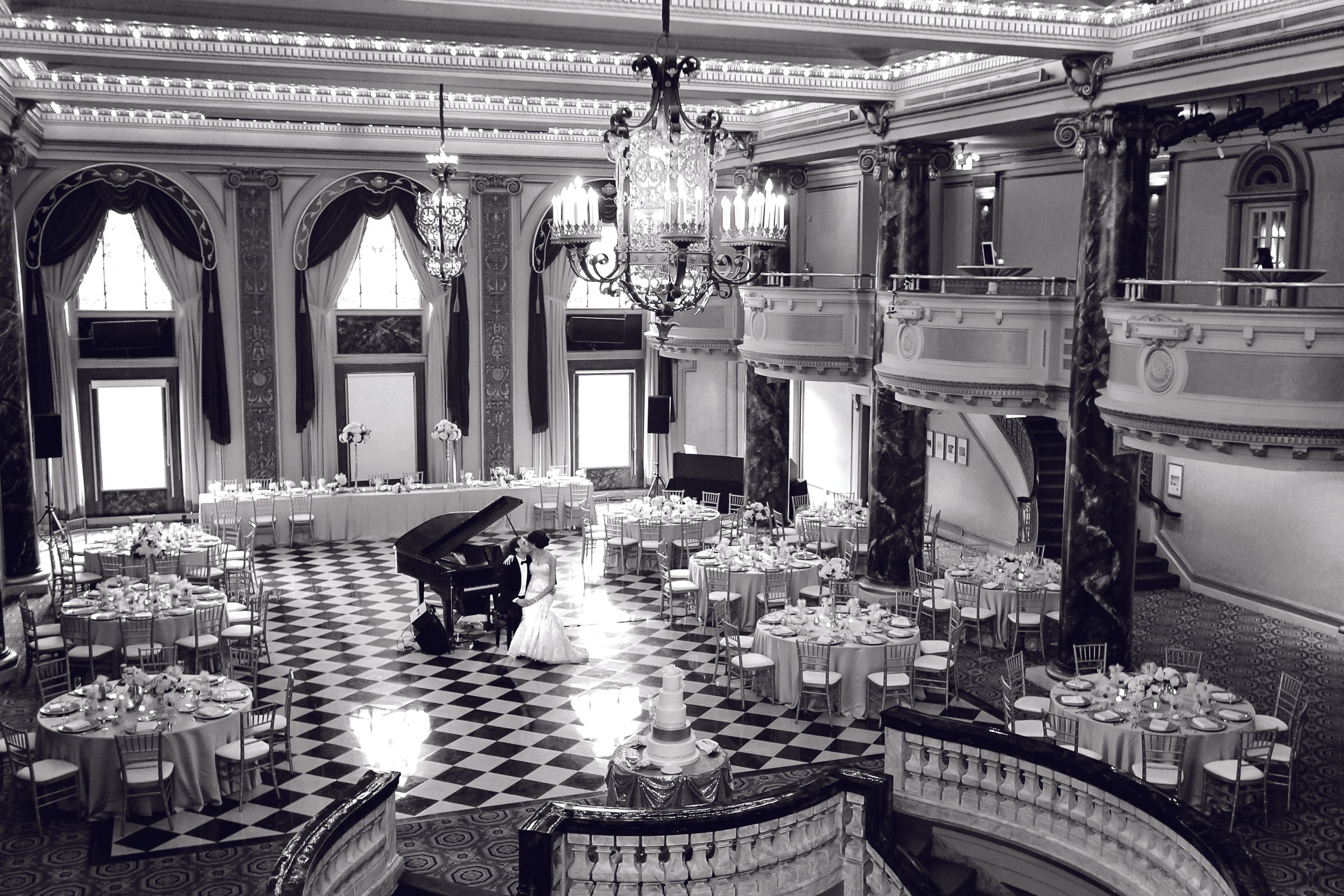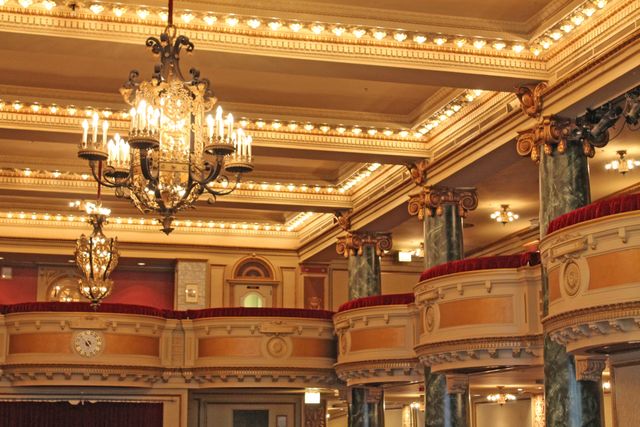School of the Art Institute of Chicago Ballroom
School of the Art Institute of Chicago Ballroom
112 S Michigan Ave, Chicago, IL 60603, USA
- Max Seated
- 250
- Max Standing
- 450
Average Response Time 1-2 days
About School of the Art Institute of Chicago Ballroom
The SAIC Ballroom is located at 112 South Michigan Avenue, in the heart of Chicago's Loop. Ascending the grand staircase of the SAIC Ballroom, your guests are transported to another era. Like a scene out of Fitzgerald's The Great Gatsby, the gilded jazz age of the Roaring 20s, your special event will radiate classic elegance. Formerly the Illinois Athletic Club, this room has been restored to reflect the look and feel of its 1927 splendor. Winner of numerous awards for architectural excellence, the Ballroom boasts 26-foot ceilings, marbleized columns, and a terrazzo dance floor. Complemented by permanent bars on the main floor and balcony, a performance stage, theatrical lighting, and customized sound system, the Ballroom is the perfect venue for any event. Amenities: Terrazzo dance floor Professional kitchen Two permanent bars Stage Coat check room Customized sound system Baroque opera balconies Baby grand piano (upon request) Accommodations: Dinners Receptions Weddings Special Events Lectures and Symposia
Event Spaces 1
250 max seated • 450 max standing
Pricing Packages
Ballroom Rental Rates
Amenities
A/V Equipment
Coat Check
Handicap Accessible
Kosher Kitchen
Media Room
Pet Friendly
Pool
Street Parking
Valet Parking
WiFi
Windows
Dance Floor
Breakout Rooms
In-house caterer only
In-house suppliers only
FAQs 6
- What is included in the venue rental cost?
- Audiovisual Support - up to one hour before and after event, Custodial & Porter Services - throughout event, Event Security Staffing - throughout event, Furniture - complete list available on request, Full Kitchen - throughout event, Permanent Bars - throughout event.
- What is the venue capacity?
- 450 standing, 250 seated.
- Does the venue offer on-site catering options?
- We partner with an exclusive caterer, Handcut Foods, for all external events.
- Does the venue have a liquor license?
- Yes
- Is the venue handicap accessible?
- Yes
Map
112 S Michigan Ave, Chicago, IL 60603, USA

