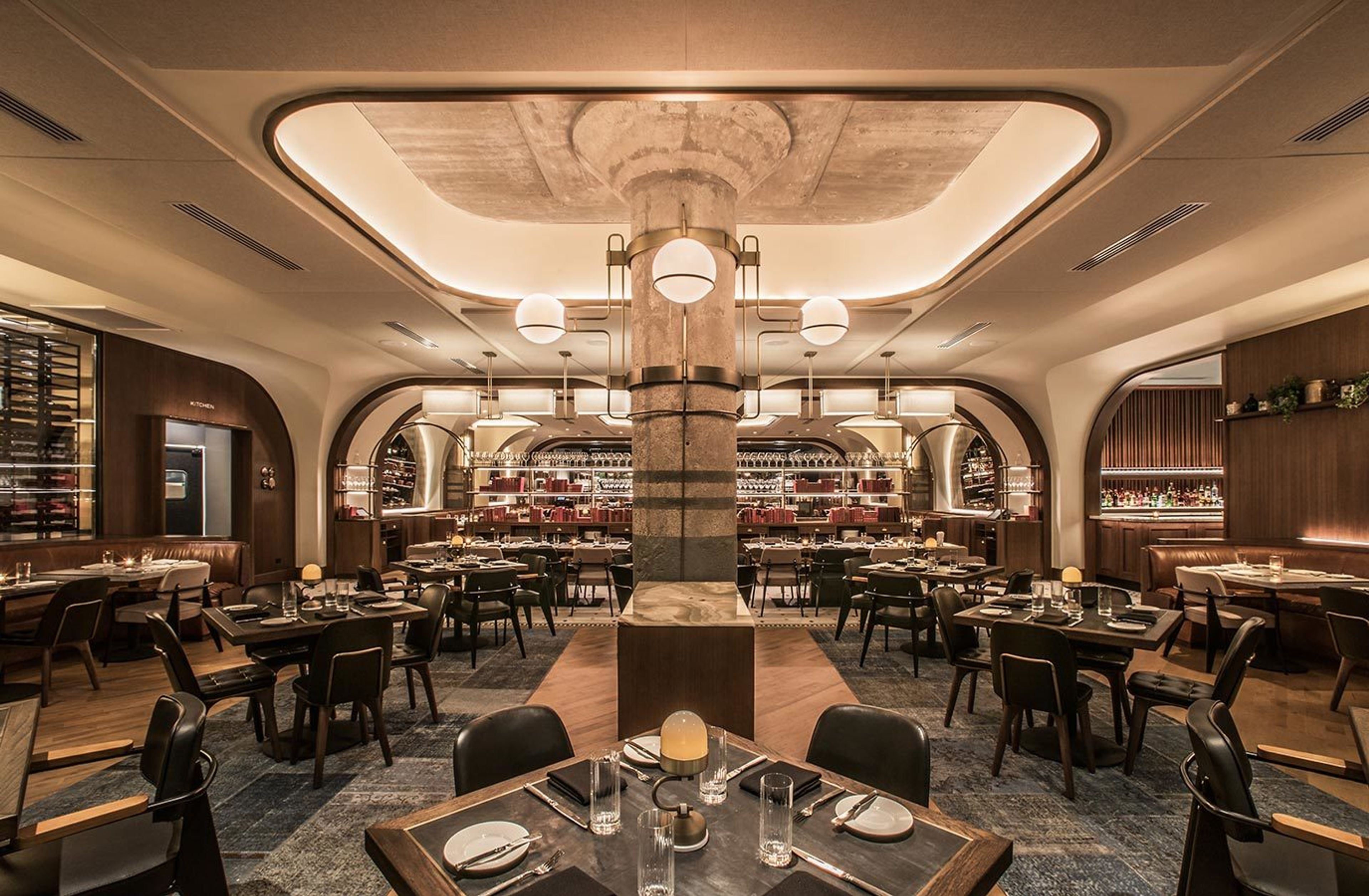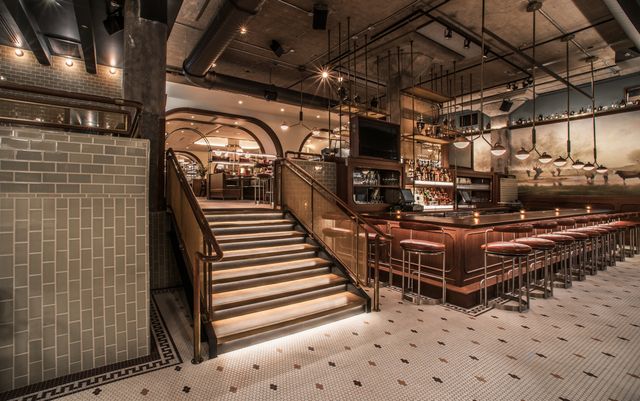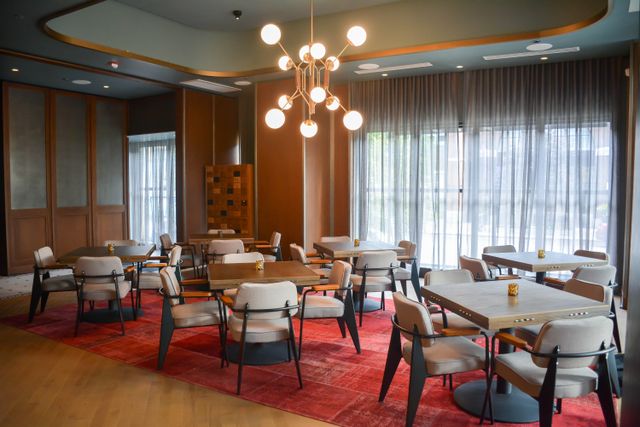Swift & Sons
Swift & Sons
1000 W Fulton Market, Chicago, IL 60607, USA
- Max Seated
- 300
- Max Standing
- 500
About Swift & Sons
Located in the heart of the Fulton Market District, Swift & Sons is the premier dining destination in the West Loop. The floor plan includes an upper and lower level Tavern, an expansive main dining room as well as two private dining rooms with adjacent private bar, and the Wellington Room. World-renowned design firm AvroKO has created a space indicative of a classic Chicago style steakhouse updated with modern finishes and décor. Our private dining rooms can accommodate parties of up to 30 guests each or the rooms can be combined to accommodate parties up to 64 guests. The rooms feature lofty ceilings, expansive windows that overlook Fulton Market Street, wood paneled walls, and beautiful wood floors. The rooms share a private bar and sitting area. Located off of our main dining room, our Upper Tavern space can accommodate up to 20 guests. This semi-private dining nook is comprised of two fixed walls, a pony wall, while the fourth wall opens to main dining floor of Swift & Sons. This space offers a lively, yet intimate entertaining option. The Wellington Room is an extension of our Swift & Sons dining room, and your destination for elevated private dining for up to 40 guests. Through this room’s private entrance, guests are greeted by shining brass, lush upholstery, and a bespoke bar, guaranteeing a truly singular event in an exclusive setting. For a larger scale event, Swift & Sons is available for buyouts of our main dining room as well as the upper and lower Tavern. With seating for up to 300 and accommodations for up to 500 guests for a reception style event, a full buyout at Swift & Sons will certainly make a grand statement. The West Loop of Chicago—and more specifically, Fulton Market—is where American steak was born. The team of Boka Restaurant Group, B. Hospitality, Executive Chef Chris Pandel, and world renowned designers, AvroKO, have created Swift & Sons—a place that not only elevates what has already been done, but evolves the American steakhouse for the modern diner. The experience mirrors that of walking into a luxury, old boys club—turn of the 20th century office building with high ceilings, stained glass lighting, and mosaic marble floors. Raw concrete columns and mushroom capitals are left exposed, providing peeks to the original architecture of the building which was (not un-ironically) once a Cold Storage facility in the middle of the meatpacking center of Chicago.
Event Spaces 2
300 max seated • 500 max standing
Pricing Packages
Private Events
Please contact frobbs@bokagrp.com for pricing details. Prices range from $1,500 to $8,000, not including fees. Price per person ranges from $45-150. No rental fee. Food & beverage minimum requirement only. $250 Audio Visual Fee
Amenities
A/V Equipment
Coat Check
Handicap Accessible
Kosher Kitchen
Media Room
Pet Friendly
Pool
Street Parking
Valet Parking
WiFi
Windows
Dance Floor
Breakout Rooms
In-house caterer only
In-house suppliers only
Map
1000 W Fulton Market, Chicago, IL 60607, USA


