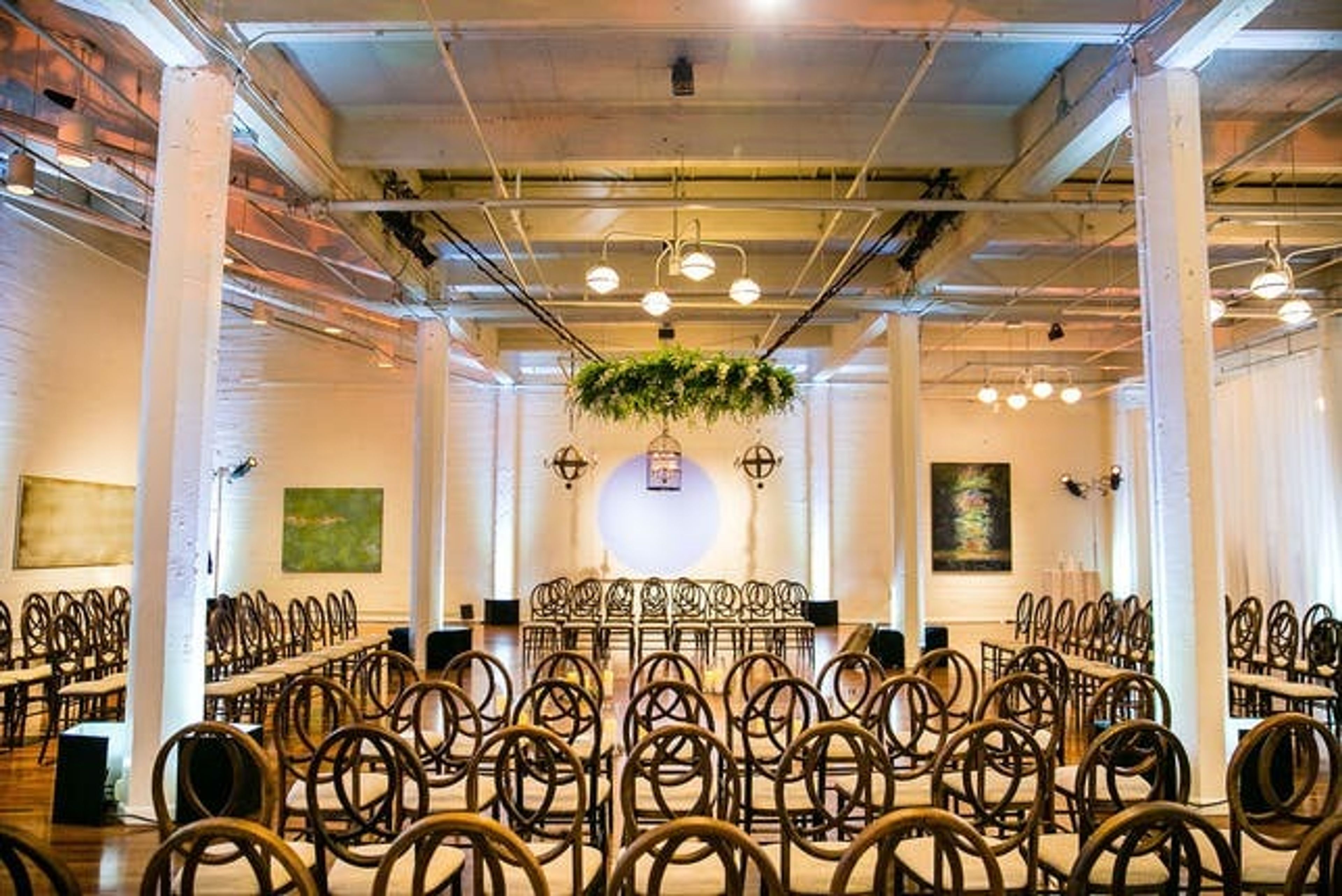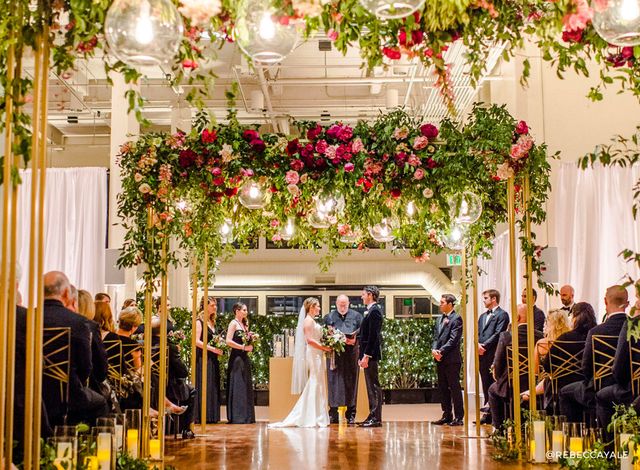Terra Gallery & Event Venue
Unclaimed
Terra Gallery & Event Venue
511 Harrison St, San Francisco, CA 94105, USA
- Max Seated
- 400
- Max Standing
- 725
About Terra Gallery & Event Venue
Designed with versatility in mind, Terra offers two diverse levels with a total of 24,000 square feet that can be kept totally separate or connected, providing multiple environments to suit your needs. As one of the top private party and wedding venues in the San Francisco bay area, Terra can also accommodate a broad range of special events — from corporate meetings, conferences, trade shows and product launches to fundraisers, fashion shows and performances. TERRA (UPPER LEVEL) The spacious open upper level venue, Terra, has 5,000 square feet of Brazilian cherry hardwood floors, white gallery walls hung with art, soaring 20-foot ceilings and a carpeted reception area with floor-to-ceiling windows with blackout capabilities. Light pours in during the day, and at night, city lights turn the wall of glass into a vast glittering tableau. The carpeted lounge area has leather furniture, plants and a baby grand piano. Capacity: 725 stand-up reception and up to 400 seated. MER (LOWER LEVEL) Mer, the lower level venue, has inlaid glass tile serpentine bars, a contemporary receiving room, hardwood floors, a built-in oak stage with lighting and large restrooms. Capacity: 725 stand up reception and up to 200 seated. One of the highlights of this level is a 3,000 square-foot landscaped outdoor area, which can be tented to host up to 300. LOCATION Terra’s prime location in SOMA is just minutes away from San Francisco’s top hotels, restaurants, Moscone Convention Center, cultural activities and AT&T Park… A great convenience to your guests and attendees and an essential decision-making factor when choosing among wedding and private party venues in San Francisco. VERSATILITY Terra Gallery and Event Venue can accommodate all your special event needs under one roof. Our two floors of unique and versatile space allows us to customize and separate the venue to suit your needs so you can have your meetings, receptions and dinner parties all in one convenient location. We are one of the most versatile and unique corporate event venues San Francisco. SUPERB ATTENTION TO DETAIL Terra’s talented and experienced team will work closely with you throughout to ensure that your event is seamless and outstanding. From wedding receptions and private parties to corporate events and conferences, our attention to detail makes Terra one of the top San Francisco meeting venues.
Event Spaces 1
400 max seated • 725 max standing
Pricing Packages
Terra Gallery & Event Venue hasn't listed their pricing yet. Connect with them directly to get a customized pricing proposal for your event.
Amenities
A/V Equipment
Coat Check
Handicap Accessible
Kosher Kitchen
Media Room
Pet Friendly
Pool
Street Parking
Valet Parking
WiFi
Windows
Dance Floor
Breakout Rooms
FAQs 1
- Does the venue have an approved or preferred vendor list?
- While we do not have a list of preferred caterers, we have worked with top caterers throughout the Bay Area and would be happy to make suggestions for you.
Map
511 Harrison St, San Francisco, CA 94105, USA

