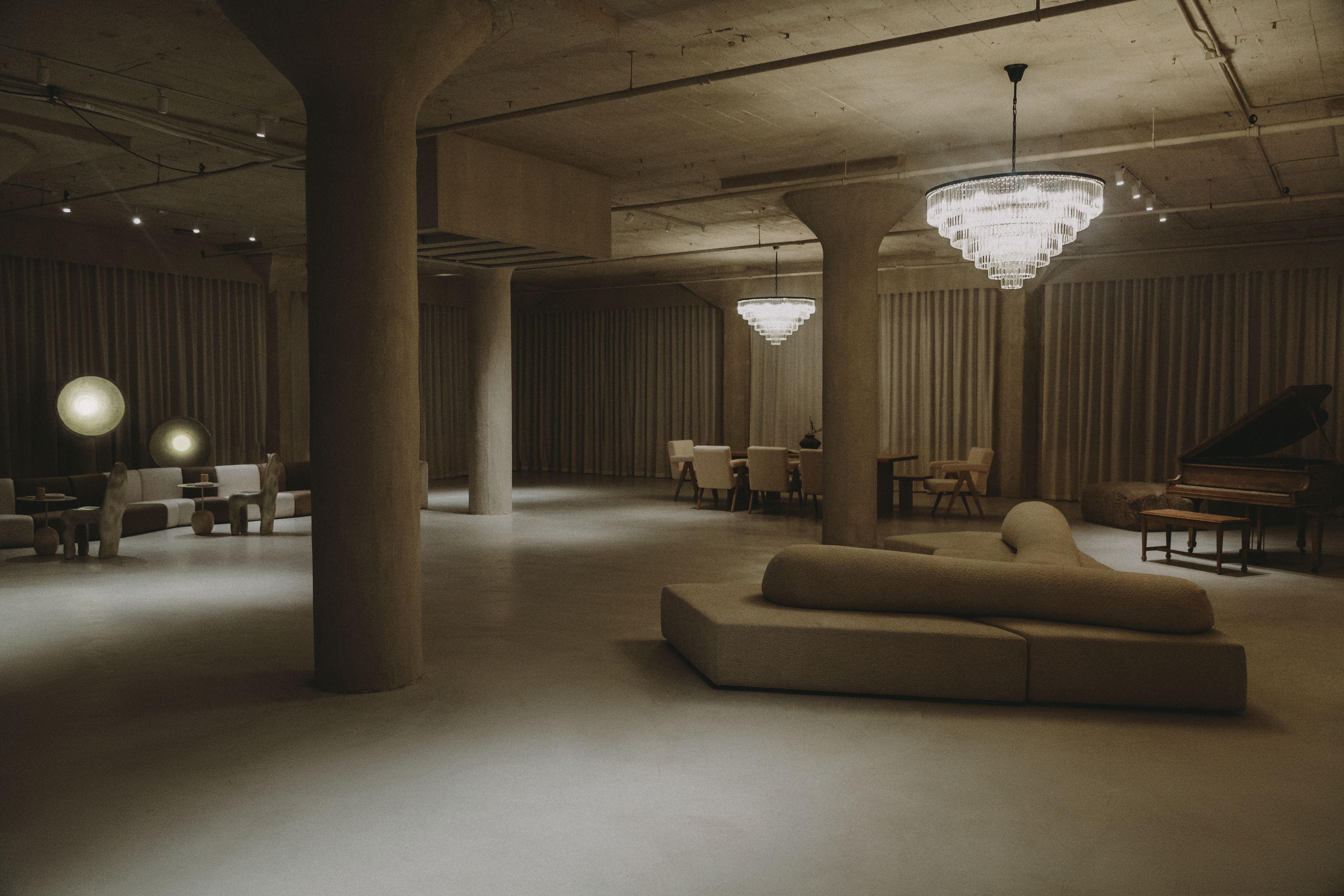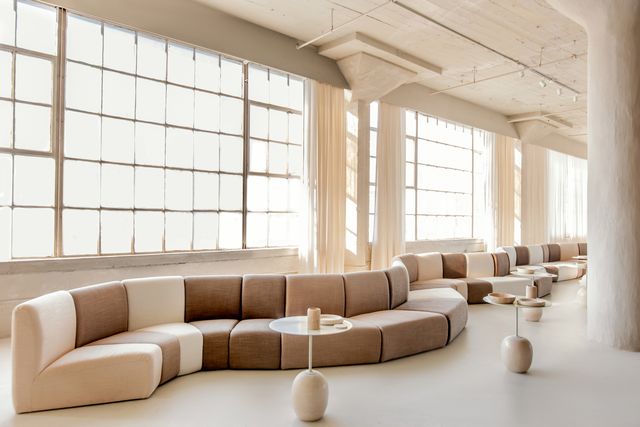The Grotto by Newman Studios
The Grotto by Newman Studios
808 Wall St, Los Angeles, CA 90014, USA
- Max Seated
- 100
- Max Standing
- 300
Average Response Time 12-24 hrs
About The Grotto by Newman Studios
Welcome to an extraordinary industrial brutalist design space that stretches across a vast 5000 square feet, offering a captivating blend of raw aesthetics and modern elegance. As you step inside, you're greeted by an ambiance that's both imposing and inviting, where the robustness of industrial elements meets the refined touch of contemporary design. The space boasts an expansive open floor plan, characterized by a custom-built bulldozed archway, lime-washed walls and micro cement flooring throughout, and towering ceilings with structural elements, embracing the essence of industrial architecture. Massive concrete slurried pillars rise from the floor, serving as both support and statement pieces, adding to the space's rugged charm. Floor-to-ceiling northeast and west-facing windows line the perimeter, offering uninterrupted vistas of the bustling cityscape and mountains beyond. Natural light floods the interior, illuminating the space and accentuating its raw textures and minimalist palette. Custom tonal diffusion drapes feature throughout. Whether it's the sunrise casting direct lighting through the row of northeast-facing windows the beautiful afternoon light through the west-facing windows with a golden hue over the skyline or the twinkling city lights at night, the views through these expansive windows are nothing short of breathtaking. The interior design scheme celebrates the beauty of simplicity, with a focus on clean lines, minimalist furnishings, and carefully curated accents. Sleek custom-designed furniture pieces old and new crafted from industrial materials such as onyx, steel, concrete, reclaimed wood, and shearling are strategically placed throughout the space, offering both functionality and style. The space features its very own bar counter constructed from raw concrete, designed for use as a bar or counter whilst providing the ultimate backdrop for product photography. At the front of the space, a private room with a counter has been created ideal for front-of-house productions or can be utilized as a reception area. Also features a separate concrete glam cave that exudes sophistication and style. As you step into this captivating space, you're immediately enveloped in an aura of minimalist opulence and refinement accented with subtle LED and spotlighting. Touches of luxury can be found in unexpected places, from the micro cement-honed concrete floors to statement lighting fixtures that add a touch of glamour to the industrial aesthetic. Artful installations and sculptural pieces serve as focal points, adding visual interest and personality to the space. The space features 3 privately designed restrooms like no other. With marble pedestal sinks, custom-designed mirrors, LED niches, created for product photography, and a nonfunctional shower with a featured tiled wall making the ideal backdrop for beauty and swimwear photography. A sense of openness and fluidity pervades the design, with seamless transitions between different areas within the vast expanse. Whether you're lounging in the stylish seating area, gathering around the sleek bar, or retreating to one of the cozy reading nooks tucked away in a corner, every corner of the space invites exploration and discovery. This industrial brutalist design space is not just a place for production but a canvas for private events at its finest. With its commanding presence, breathtaking views, and thoughtfully curated interiors, it offers a sanctuary amidst the bustling energy of the city—a true masterpiece of modern design. GROTTO FEATURES -Iconic Furniture by Neue Maison -Lime-washed walls + ceilings, slurry features with exposed cement -Rock cave -Micro cement concrete floors -3 Private restrooms, including shower installation and arabescato marble sinks -Reception area (can be used for office or guest check in) -Farmhouse table, oversized raw bench + Chelsea chairs made of vegan hyde -Piano -Bar (functioning w fridges) -Private dressing room + hidden glam area -Grand ballroom chandeliers, sconces, pendant lighting -Lutron smart lighting -Brand new AC + heating system
Event Spaces 1
100 max seated • 300 max standing
Pricing Packages
The Grotto by Newman Studios Pricing
- Minimum Spend
- $5,000
- Est. Cost Per Guest
- $80
Taxes and fees not included
Catering not included
Beverages not included
Amenities
A/V Equipment
Coat Check
Handicap Accessible
Kosher Kitchen
Media Room
Pet Friendly
Pool
Street Parking
Valet Parking
WiFi
Windows
Dance Floor
Breakout Rooms
Preferred caterers only
Preferred suppliers only
Map
808 Wall St, Los Angeles, CA 90014, USA

